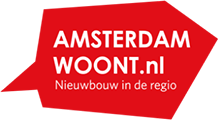Bouwnummer 9
Amstelveen
5 foto's
unknown
€ 880.000
199 m²
7 kamers
Woningomschrijving
Wat een uniek huis op een unieke plek! Deze riante tussenwoning staat in een fraaie rij van 13 woningen aan de Bovenkerkerweg, met tuin op het westen. Het straatbeeld is gevarieerd in architectuur, met kleurrijke gevels en fijne raampartijen. Dit prachtige herenhuis met fraai vormgegeven dakkapel heeft maar liefst 4 woonlagen, met een totale woonoppervlakte van circa 199 m2, 6 slaapkamers én 2 badkamers. Bovendien woon je in Beauve in een kindvriendelijke buurt met speelgelegenheid én de natuur om de hoek. En de auto parkeer je op eigen terrein, waar je 2 privéplekken hebt.
*ENGLISH*
A unique house at a unique location! This spacious terraced house is part of an attractive row of thirteen houses on the Bovenkerkerweg and has a west-facing backyard. The streetscape offers architectural variety, colourful façades and beautiful windows. This lovely mansion with its beautifully designed dormer has four floors, a total living area of circa 199 m2, six bedrooms and two bathrooms. Living in Beauve means living in a child-friendly neighbourhood with playgrounds and beautiful nature right around the corner. You can park your car in one of two private parking spaces on the property.
Kom je binnen?
Via de entree aan de voorzijde, met brede stoep voor de deur, stap je eerst binnen in de hal met toilet, meterkast en trap naar de 1e verdieping. Daarna bereik je het open woongedeelte waar koken, eten en wonen gezellig met elkaar in verbinding staan. Achterin vind je de tuingerichte zithoek en voorin de leefkeuken. De openslaande deuren naar de zonnige achtertuin maken het plaatje compleet! De tuin is overigens achterom te bereiken en voorzien van een houten berging.
4 woonlagen, 6 slaapkamers
Op de 1e verdieping vind je 2 slaapkamers, waarvan er 1 woningbreed is en voorzien van een luxe inloopkast. Ook bevindt zich op deze verdieping de 1e badkamer, voorzien van een toilet, wastafel en douche. Op de 2e verdieping zijn nog eens 3 slaapkamers, een separaat toilet en de 2e badkamer, met wastafel en douche. Op de 4e woonlaag vind je, naast de afgesloten techniekruimte met aansluitingen voor de wasmachine en droger, nog een ruime 6e slaapkamer over de gehele verdieping.
Alle woningen in nieuwbouwproject Beauve worden opgeleverd met keuken, badkamer en groene voortuin.
*ENGLISH*
Will you step inside?
Stepping off the wide pavement, the entrance at the front of the house takes you into the hall, where you will find a toilet, meter cupboard and the staircase to the first floor. The hall takes you to the open living area, where cooking, eating and living come together. The sitting area faces the backyard and is located at the back of the house, while the open kitchen is located at the front. The patio doors that open directly onto the sunny backyard complete the picture! The backyard and its wooden shed can also be accessed via the back of the property.
Four floors, six bedrooms
The first floor has two bedrooms, one of which spans the entire width of the house and boasts a spacious walk-in closet. This floor also houses the first of two bathrooms, complete with a toilet, basin and shower. The second floor offers another three bedrooms, a separate toilet and the second bathroom with a basin and shower. Besides a separate utility room with connections for a washing machine and dryer, the fourth floor contains the spacious sixth bedroom that spans the entire floor.
Specificaties
Woning
Status
Concept
Prijs
€ 880.000
Woonoppervlakte
199 m²
Perceeloppervlakte
151 m²
Aantal kamers
7
Aantal slaapkamers
6
Soort woning
Herenhuis
